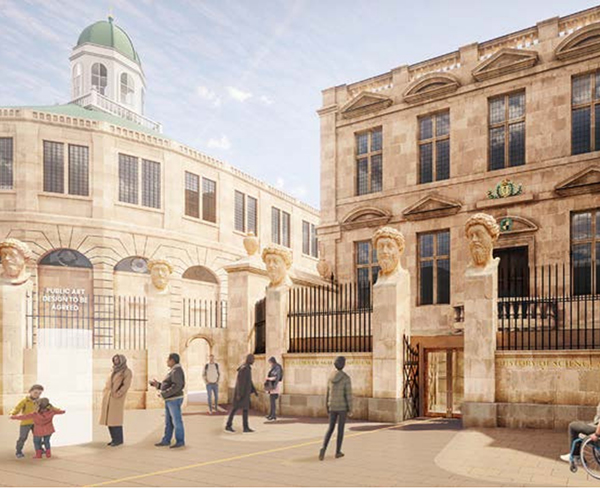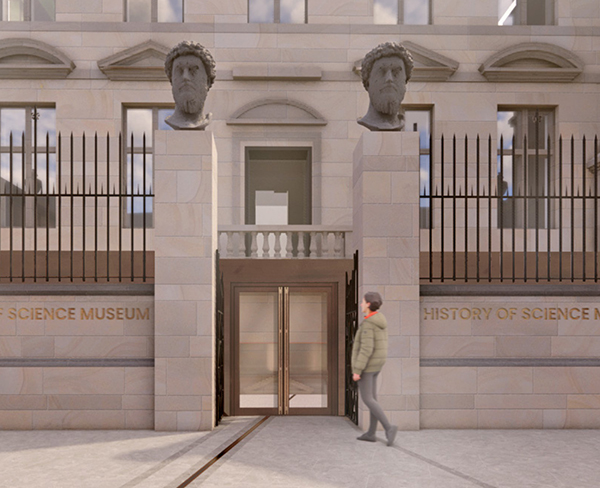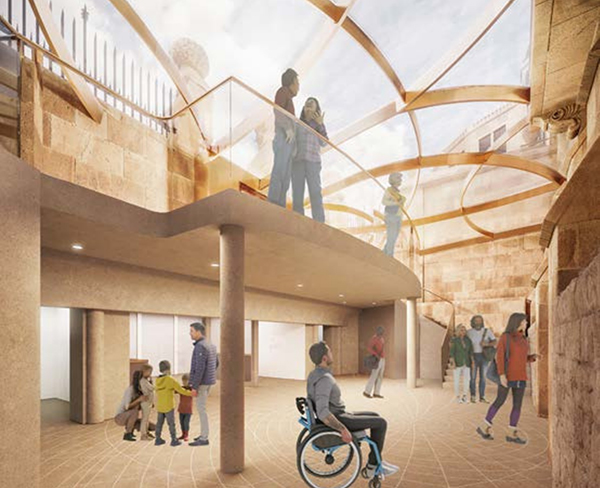History of Science Museum secures consent for major refurbishment and building project
The History of Science Museum has received Listed Building Consent and Planning Permission for a major project which aims to transform the world’s oldest purpose-built museum building.
Led by award-winning Purcell Architects, the ambitious refurbishment and building strategy will make the treasured landmark fully accessible and will preserve the building’s heritage and world-famous collections into the future.
The project aims to:
- Make the Museum fully inclusive: physically, intellectually and emotionally
- Safeguard the Grade I listed building’s continued use as a public museum
- Create a welcome space with essential visitor facilities including washrooms and two lifts
- Create innovative displays and exhibitions
- Create new staff facilities in line with sector standards
- Improve the Museum’s visibility on Broad Street
- Promote environmental and financial sustainability for the Museum
Dr Silke Ackermann, Director of the History of Science Museum, says:
‘Achieving Listed Building Consent and Planning Permission to secure the future of our unique building as a fully accessible public museum is a dream come true for me personally, and potentially a blueprint for other Grade I listed heritage sites. I am so very grateful to our project team and all the individuals and groups who have so patiently supported and guided us as critical friends. It is their belief in our plans, and their honest feedback at all stages that have enabled us to get to this point. I would also like to thank the Trustees of the E P A Cephalosporin Fund without whose support the project could not have progressed to this point. I am immensely looking forward to developing the next stages of our project together.’

Artist's impression of the new level-access Broad Street entrance © Purcell Architecture Ltd and AirtightVR
Built as Britain’s first public museum in 1683, the historic building on Broad Street became home to what is now the History of Science Museum just over 100 years ago. In 1924, Lewis Evans (1853-1930) donated his world-class collection of scientific instruments to Oxford University on the condition that they were put on display to the public. The Museum is now home to an unrivalled collection of devices and instruments from different cultures and times in human history. The collection of more than 30,000 objects includes intriguing inventions that help us understand the world around us: astrolabes and sundials to tell the time; early mathematical instruments to measure and calculate; microscopes to examine our world in detail; medical advances from wonder drugs to the COVID vaccine; and famously a blackboard used by Einstein.
The beautiful 17th-century building is currently only navigable by steps and stairs making its displays inaccessible to visitors with mobility issues. While it boasts a beautiful stone façade, the building is not easily recognisable as an open attraction for the public. Nor can the Museum currently offer adequate visitor facilities like a welcome and orientation space or washrooms and changing facilities.
The visionary project, which has just passed planning stage, will provide the Museum with the facilities to be a world-class, 21st-century museum, welcoming to all visitors. The plans involve internal and external alterations, including the creation of a new covered welcome space in the existing front basement light well, with level access from Broad Street, removing the current external steps which were added to the building in 1957. The scheme will also install a new lift at the back of the building providing access to all public spaces in the Museum.
Additionally, the plans include a complete overhaul of mechanical and electrical services, improvements to the thermal efficiency of the building including the installation of secondary glazing, and essential repairs to protect the historic fabric of the grade I-listed building.

The entranceway © Purcell Architecture Ltd and AirtightVR
The planning application was managed by Edgars Planning Consultants and the plans were shaped over the past five years with input from key stakeholders and heritage groups including Oxford City Council, Historic England, Oxford Design Review Panel, Oxford Preservation Trust, The Society for the Protection of Ancient Buildings, Historic Buildings & Palaces, the Museum’s immediate neighbours, and with feedback from a pre-application public consultation. Comments from local visitors and schools who use the Museum as an educational resource show overwhelming support for the proposed changes.
- Writing on behalf of Iffley Academy, Teacher Rachel Kempe, commented: '[We] Strongly support any proposals that would enhance accessibility and ensure all students can fully engage with the collections and learning opportunities.’
- On behalf of the Rumble Museum and Cheney School, Dr Lorna Robinson, commented: ‘The History of Science Museum is an exceptional museum but its current layout is limiting. [The] proposals will increase community impact, particularly for schools. [The] new spaces will make visits and workshops much more smooth and easy to navigate, and create an even better experience for the wide range of students we bring. [The] plans are both visually attractive and highly practical.’
The Museum is now starting to develop the narratives and design of the galleries and is focusing on preparing a strategy to raise support for the delivery of the project. During these planning stages, the Museum will remain open, offering a lively programme of events, displays and tours, and teaching and research facilities for schools and the University community. Further details about the project will be announced as it develops.

New covered welcome space © Purcell Architecture Ltd and AirtightVR
Professor Russell Foster CBE, FRSB, FMedSci, FRS, Head of Oxford’s Nuffield Laboratory of Ophthalmology and Chair of the Museum’s Board of Visitors says:
‘This is immensely exciting news and represents a huge achievement by Dr Silke Ackermann and the museum team. I’m delighted that we can now move swiftly towards raising support for the transformation of one of Oxford’s most important buildings.’



